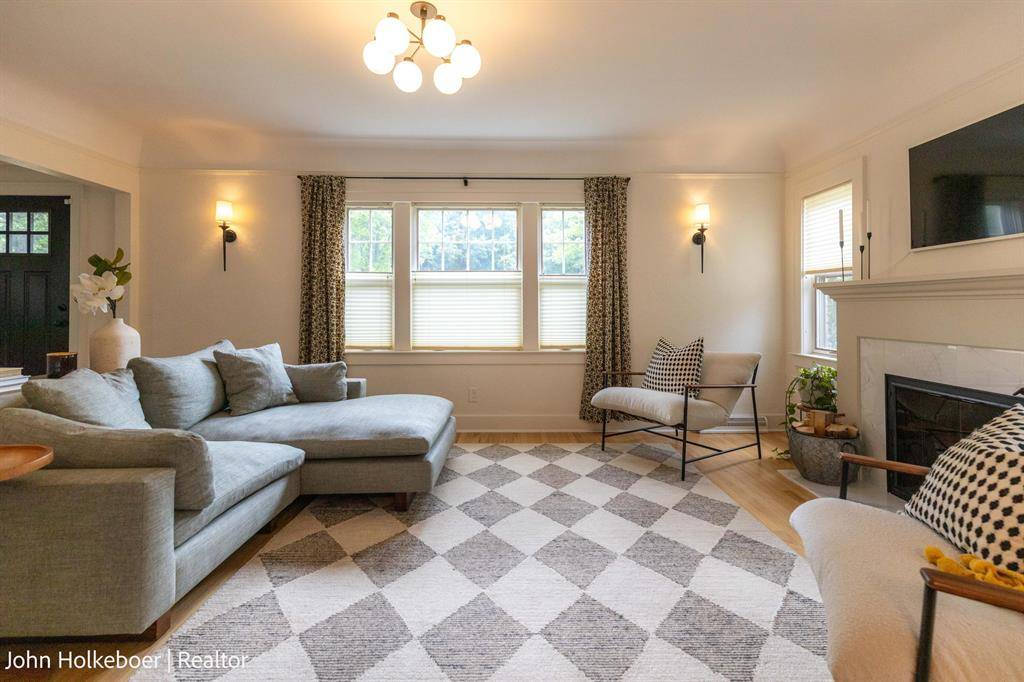1045 Santa Cruz Drive SE East Grand Rapids, MI 49506
4 Beds
3 Baths
2,228 SqFt
UPDATED:
Key Details
Property Type Single Family Home
Sub Type Traditional
Listing Status Active
Purchase Type For Sale
Square Footage 2,228 sqft
Price per Sqft $412
MLS Listing ID 65025034452
Style Traditional
Bedrooms 4
Full Baths 2
Half Baths 2
HOA Y/N no
Year Built 1930
Annual Tax Amount $16,438
Lot Size 8,712 Sqft
Acres 0.2
Lot Dimensions 70x124
Property Sub-Type Traditional
Source Greater Regional Alliance of REALTORS®
Property Description
Location
State MI
County Kent
Area East Grand Rapids
Direction Breton Road south from Lake Drive to West on Argentina to south on Santa Cruz to home
Rooms
Kitchen Dishwasher, Disposal, Dryer, Microwave, Oven, Range/Stove, Refrigerator, Washer, Water Purifier, Bar Fridge
Interior
Interior Features Laundry Facility
Hot Water Natural Gas
Heating Forced Air
Cooling Central Air
Fireplaces Type Natural
Fireplace yes
Appliance Dishwasher, Disposal, Dryer, Microwave, Oven, Range/Stove, Refrigerator, Washer, Water Purifier, Bar Fridge
Heat Source Natural Gas
Laundry 1
Exterior
Exterior Feature Gazebo
Parking Features Door Opener, Detached
Porch Deck
Road Frontage Paved, Pub. Sidewalk
Garage yes
Private Pool No
Building
Lot Description Sprinkler(s)
Foundation Basement
Sewer Public Sewer (Sewer-Sanitary)
Water Public (Municipal)
Architectural Style Traditional
Level or Stories 2 Story
Structure Type Brick
Schools
School District East Grand Rapids
Others
Tax ID 411433379015
Acceptable Financing Cash, Conventional
Listing Terms Cash, Conventional
Financing Cash,Conventional






